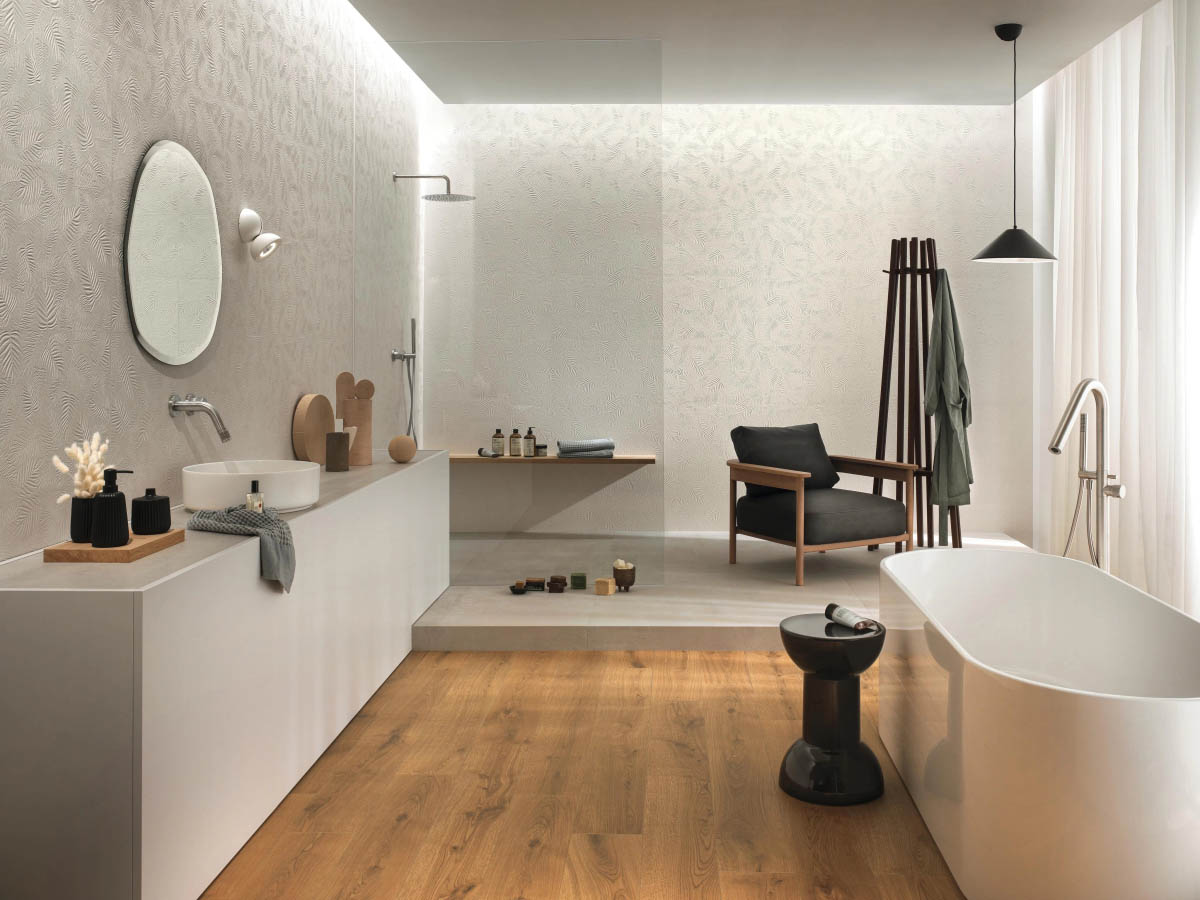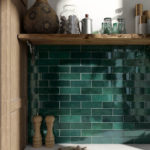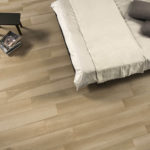Home is the most important place for family members. At home people live, at home they invite guests to social events, at home people grow and grow up. As we change over time, it is important to change the house from time to time as well, because change and new things bring with them new energy. Therefore, it is advisable to upgrade the house gradually over a period of time.
There are various ways to improve the home, from expanding the home, renovating the kitchen and bathroom to replacing the home furniture and painting the walls, and all those things that will improve the home and increase its value. There is no doubt that for a large and extensive renovation you should find professionals who will give you ideas on the best way to improve your home. However, do not choose the first person you meet, and try to make sure you choose a professional who will provide you with a professional job. Keep in mind that poorly done work can actually lower the value of your property, which is certainly something you want to avoid.
Home
If you want to improve your home without incurring major expenses and without breaking walls and replacing floors, here are some ideas for improving the look of your home:
Living room wall cladding. Adding bricks on one of the living room walls can completely change the atmosphere in the room and add to it a rough, modern and special atmosphere.
Decorate the house with cornices for the ceiling. The cornice can be used not only as a special design element, but it is possible to combine lighting fixtures and use it to cover the communication and electrical wires.
Home interior design
New curtains. Install new bright curtains for the house. You can keep the old curtains, if they are in good condition, and replace the curtains every two years. This will give your home a new and fresh look every year. The nursery curtains should be replaced when the children grow up. Of course curtains with cartoon characters are no longer suitable for the teenage boy.
Quality materials
When it comes to investing in quality materials, some people prefer to design the kitchen with stones like basalt or bricks, others prefer mosaic tiles or smoothed concrete. These materials are not only aesthetic, but also offer high durability and in many cases also easy maintenance. Today, when an infinity of stones and tiles are available in the market, you can choose a product that suits your personal design style.
By the way, these materials are popular not only for kitchen design. Stone products, for example, are also used to design bathrooms and living rooms – additional personal spaces in the home where homeowners prefer quality materials. If we look at the modern bathrooms, most of them have become relaxing spa areas. Many people seek to achieve in their home a pleasant environment in which they can relax after a long day. Quality materials, like stone, offer the variety and durability required for such style designs.
Personal taste and quality of materials are not the only elements that affect the design of the kitchen. There are also some basic rules that are important to keep in order for the work in the kitchen to be pleasant and efficient, and among them:
The work triangle in the kitchen
The working triangle is the distance between the stove, the refrigerator and the sink. These are the three important focal points. Minimizing the distance between them and maximizing accessibility, will make food preparation and cooking much easier and cleaner.
It is recommended to take a sheet of paper and prepare a rough sketch of the layout of your kitchen. Where is the refrigerator located in relation to the location of the stove? Are they next to each other, are they facing each other? Where is the sink located? Is it possible to place it in a more convenient place? Ask yourself these questions when planning your kitchen design.
Not every home has a large kitchen, and not everyone can lower a wall or two in favor of the kitchen. However, it is still possible to maximize the space to achieve optimal comfort. Sometimes all it takes is a rearrangement of the kitchen layout or the purchase of more compact appliances that do not take up much space. Even proper use of colors and decorations can contribute to the kitchen making it look much bigger than it really is.
Admittedly, there are no iron rules regarding the location of these devices, but remember the work triangle, use common sense and go with your personal taste and what seems right to you.
The kitchen space
If only one or two people are active at a time in cooking in the kitchen, there may not be a need for such a long marble and it can be shortened to use in a place created for the benefit of other things. Even the removal of excess items and furniture that is not really needed in the kitchen,
can open up the space.
The secrets behind a successful bathroom renovation
Are you repeatedly rejecting the decision to renovate your outdated bathroom? Do you not know where to start? Well, if you have nevertheless decided to jump into the rushing water of the world of renovations, you will not regret that renovating your bathroom will increase not only your sense of enjoyment and well-being from home, but also the value of your home. Of course, provided the renovation is done correctly.
Here are some basic rules that can ensure that your bathroom renovation is successful and you can enjoy the corner of paradise you have created for your home, whether you have chosen to cover the wall with mosaic stones or with traditional bricks.
Deployment is critical
When it comes to bathroom layout, you have several options. You have to decide whether to change the layout of the existing bathroom or not. The choice of layout should be the first decision, because it will affect the rest of the design options.
If you are considering a new layout, ask yourself who should use the bathroom and what his or her needs are. There is a difference between a bathroom that should be available to family members at any given time, and a bathroom that will only be used by the parents who sleep in the adjoining bedroom.
If you are planning to change the layout of the bathroom, make sure you have enough good reasons to do so, because the change will add costs to your renovation. However, when a layout change is needed, the change itself could add more functionality to the bathroom.
Bathroom
The bathroom is usually renovated only once. Therefore, it is important to make sure that you take into account all your needs. Consider both the current needs of this space and your future needs. Maybe today your kids are young, but are they rivaling the bathroom every morning when they are teenagers, a situation that can be avoided with proper bathroom design?
A correct rule is to determine who should use the space. This is to ensure the installation of the appropriate accessories and lighting in the bathroom. If the renovation is of the bathroom adjacent to the parents’ bedroom, the accessories you choose will be different than if the bathroom is to be used by all the members of the household. If the bathroom is to be used by the children, make sure that they can use this space both today and when they grow up.
Define the style and be consistent
Everyone has a different style, so it is important to be true to your style even when designing the bathroom. This way you can make the space express your personality. Ask yourself, regarding each item that is meant to be used in the bathroom, whether the item fits well in the look you want to create. If the answer is no, select another item. To create the sleek look you must strive for all the items you choose to work well together.
Once you have defined who the family members are who are going to use the bathroom you are about to renovate (either the children or just the parents),
And what is your favorite design style, it’s time to pay attention to a few details that you will need to pay attention to when planning the renovation.
Lighting, light and more light
Often people forget the subject of lighting, or they devote very little thought to it.
In bathroom remodeling, lighting is one of the biggest considerations.
In a bathroom that is not well lit you will feel like you are waking up in the morning in a dark cave.
In the bathroom you need light to put on make-up, shave, wash your face, or see the dark bags you thought you had
Under their eyes they disappeared simply because you replaced the dim lighting that hung over your head and cast dark shadows on your eyes.
You can also increase the light by adding glitter mosaics on the bathroom walls, so that they reflect and reflect the light back into the space, and add additional lighting to the existing light bulbs.
Also consider the possibility of installing lighting with dimmers so that whenever you want to relax in the bath, you can dim the lights.
Bathroom
Stimulate the five senses
The bathroom should be not only functional and efficient, but also allow and encourage relaxation and relaxation.
In the design process you should consider features that will encourage the involvement of all your senses.
Some of these features may include: body sprays, built-in sound system, heated floor, built-in TV, steam shower,
A well for heating the towels, shelves for candles and even a place to place the cup of tea.
Doesn’t this indulgence sound to you just like heaven?
The size of the shower does matter
When you are about to consider the size of your shower you should consider a few things.
You do not want to shower in such a small space that you can not raise your hands to wash your hair or bend down to shave your legs.
Alternatively, a shower is considered too large when it fails to heat the space during the time you are showering.
Mosaic in the bathroom
For a nice basic shower the experts suggest not to choose a small shower from meter to meter, which is really the minimum.
If you want to combine additional items such as a bench, shelves or steam shower, your minimum will be, as mentioned, over 1.20X120 meters, and from here you can go ahead and increase the space.
In order for the shower to be comfortable for two people, a minimum of 1.50 X 1.90 meters should be taken into account.
Storage and counter space are essential
The bathroom never allows enough storage space or counter space.
If you are renovating a bathroom that is spacious enough, you should install more cabinets in it than just a small cabinet under the sink.
This will allow you both storage space and a counter size that will address your daily functions.
Add storage wherever possible, as long as you do not make the bath too crowded and full.


